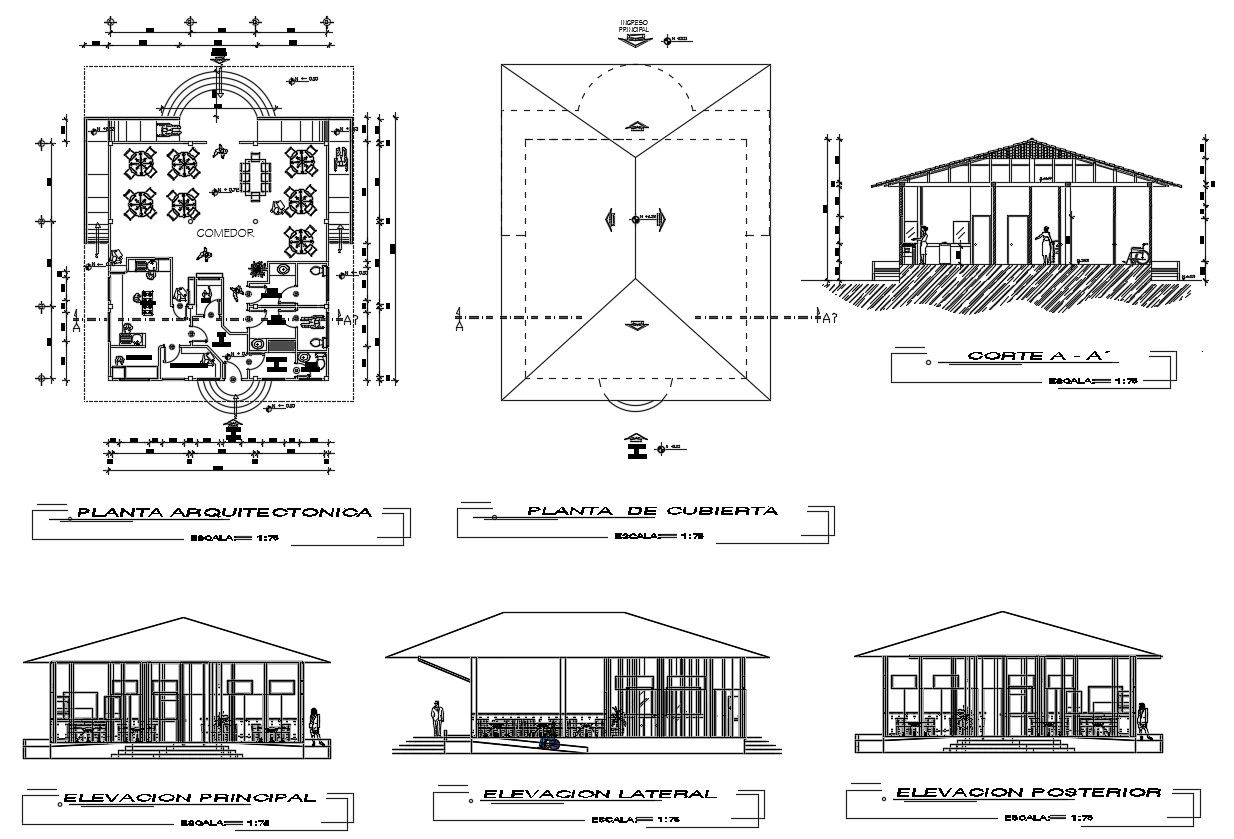Restaurant Floor Plan Layout in AutoCAD DWG Drawing File
Description
Restaurant DWG AutoCAD Drawing; find here restaurant layout plan with furniture detail, roof plan, section plan and elevation design of restaurant project.
File Type:
3d max
File Size:
7.4 MB
Category::
Architecture
Sub Category::
Hotels and Restaurants
type:
Gold
Uploaded by:
