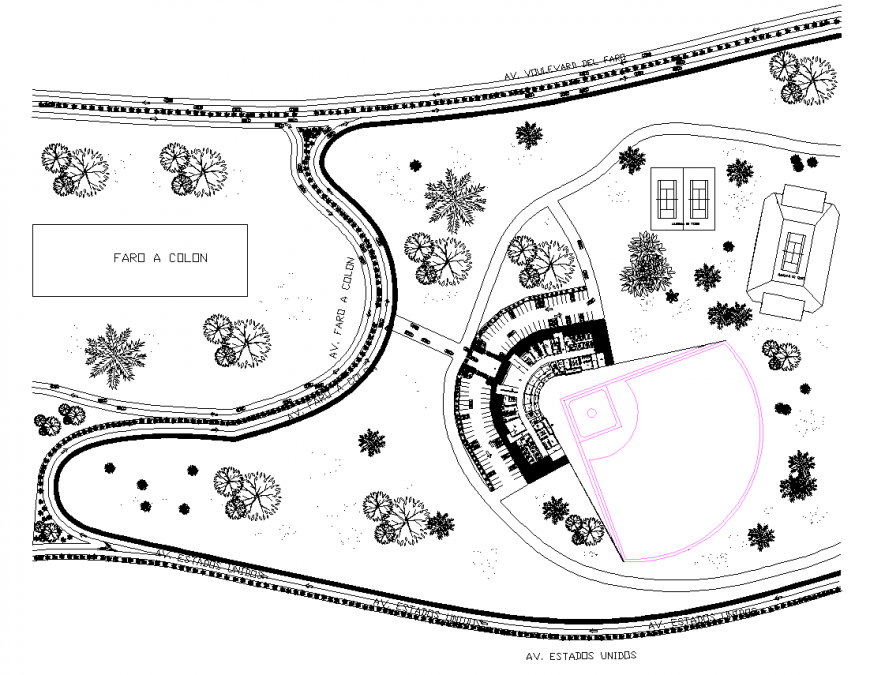The resort structural plan & a detailed dwg file.
Description
The resort structural plan & a detailed dwg file. The structure plan and elevation of construction detailing, dimensions, constructive, dimension detailing, beam structures, column structure, pool, etc.,
Uploaded by:
Eiz
Luna

