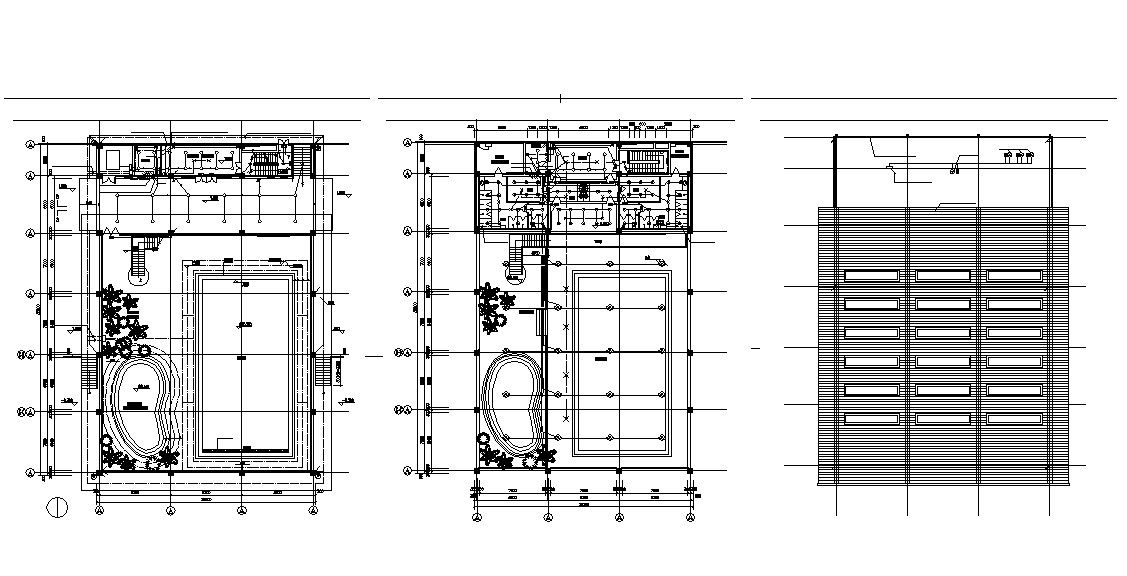Download Clubhouse Design Plans Autocad File
Description
Download Clubhouse Design Plans Autocad File; this is the planning os club hose includes a centerline plan working drawing plan, furniture layout plan, swimming pool , plantation design In-CAD file.
Uploaded by:
Rashmi
Solanki

