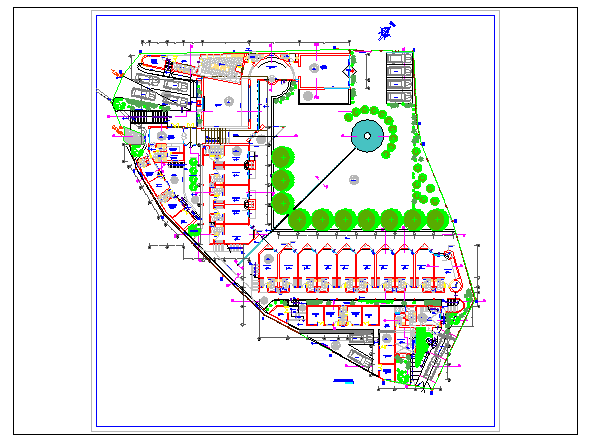Landscape drawing of hotel
Description
Landscape drawing of hotel dwg file with parking way,garden,room,reception,office,
floor of ceramic,auto service area,kitchen,yard,walking way,in-out way.floor of stone,room and in-out way.

Uploaded by:
Liam
White
