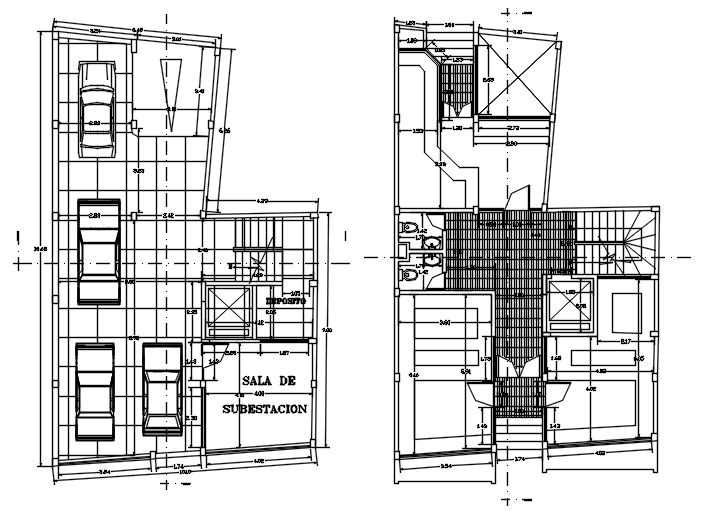Hotel plan 16.65mtr x 10.0mtr with detail dimension in autocad
Description
Hotel plan 16.65mtr x 10.0mtr with detail dimension in autocad which includes detail of parking area, detail of hall, waiting area, dining area, WC and bathroom, etc.

Uploaded by:
Eiz
Luna
