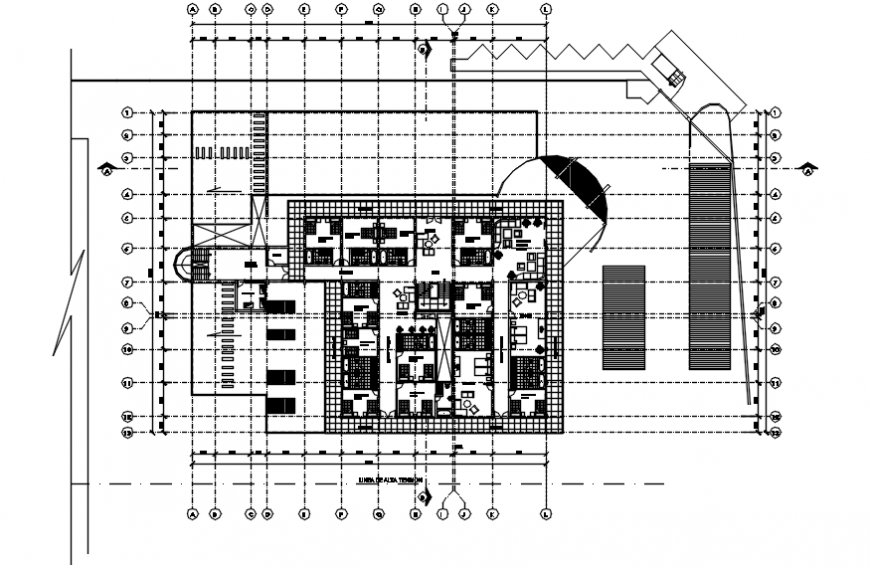2 d cad drawing of hotel section Auto Cad software
Description
2d cad drawing of hotel section autocad software detailed with top view elevation with rooms and cafeteria and other necessary detailing given in drawing with seprate garden view and swimming pool asdide with dine in area restyaurant and single bed and double bed bedroom been given for the hotel plan with lounge area been detailed.
Uploaded by:
Eiz
Luna
