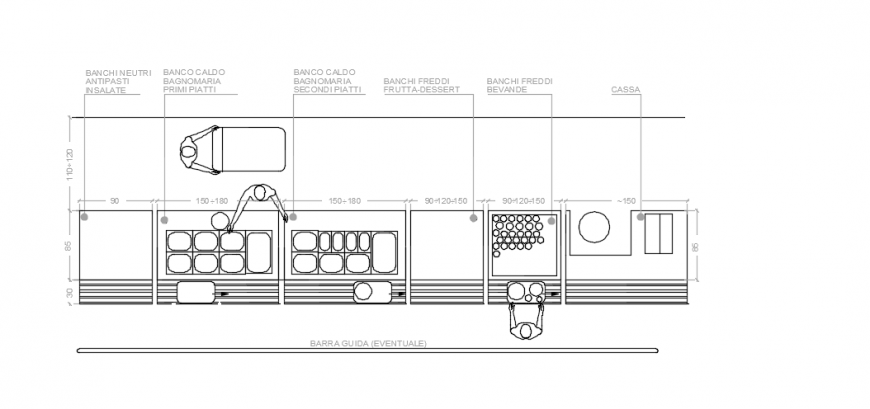Container storage center top view plan
Description
Container storage center top view plan,this auto cad file contains complete layout plan of a center, each and every detail required is shown in this file , different departments , area etc
Uploaded by:
Eiz
Luna

