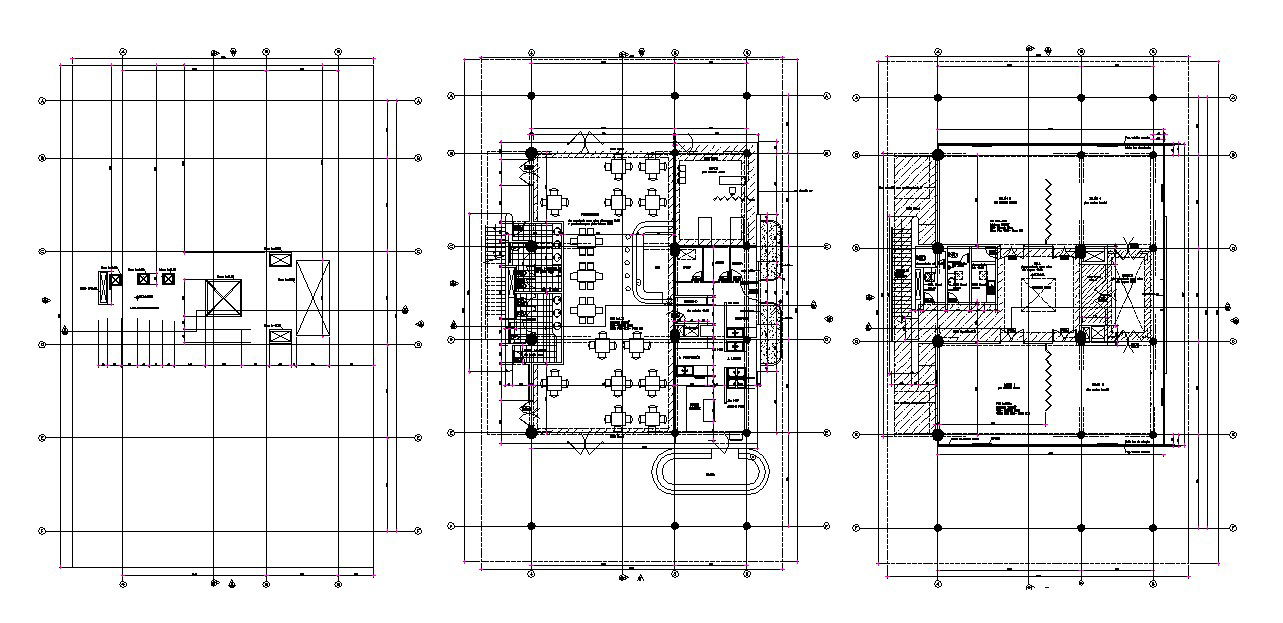Autocad drawing of restaurant layout
Description
Autocad drawing of restaurant layout it include ground floor layout, first-floor layout,terrace layout it also includes seating area,dance floor,kitchen,toilets,poolside,bar area,etc
Uploaded by:
K.H.J
Jani
