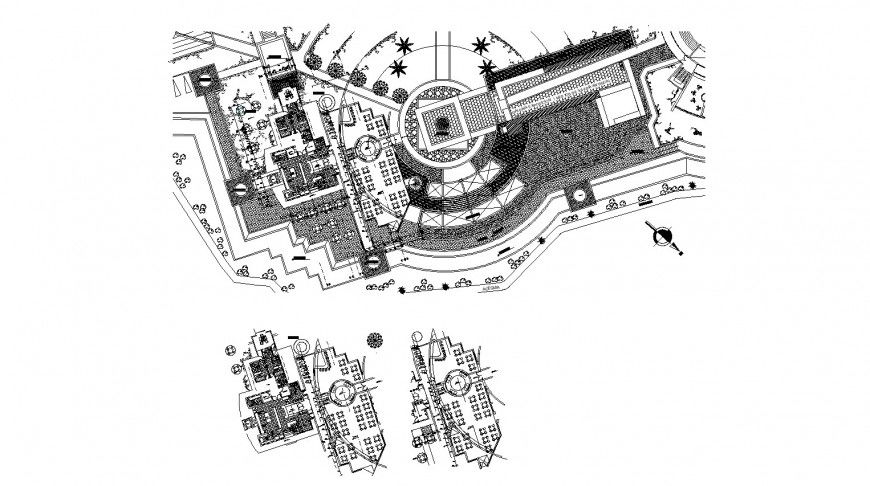Restaurant site plan detail view in dwg AutoCAD file.
Description
Restaurant site plan detail view in dwg AutoCAD file. This file includes the detail view of the restaurant with top view layout plan of the restaurant in circular shape.

Uploaded by:
Eiz
Luna
