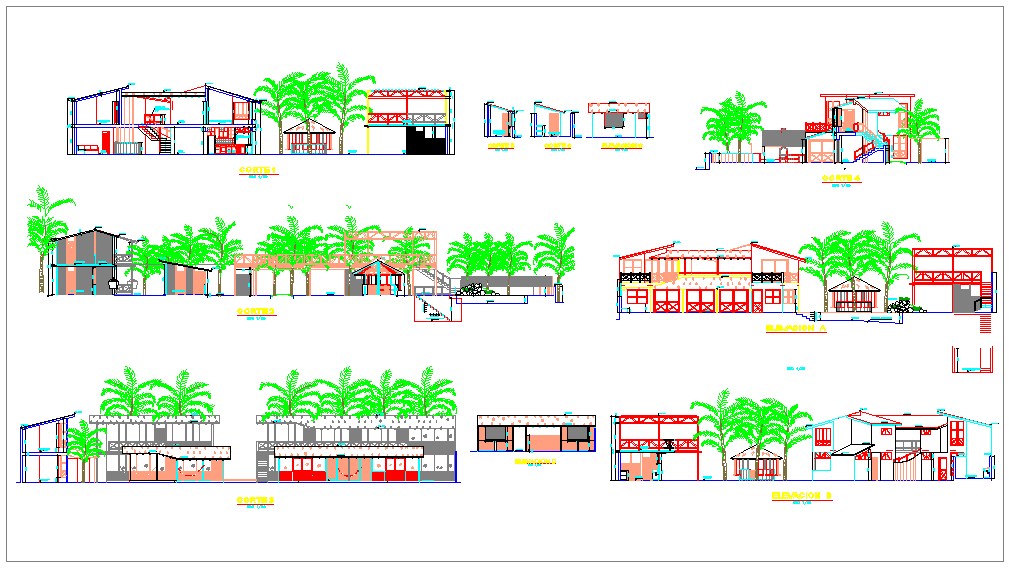Hotel Design and lay-out detail
Description
Hotel Design and lay-out detail dwg file with in-out way,hall,kitchen,tree view,plan and elevation view, room ,window and door,terrace,staircase.pool,balcony,laundry in hotel
design and lay-out detail.

Uploaded by:
Liam
White
