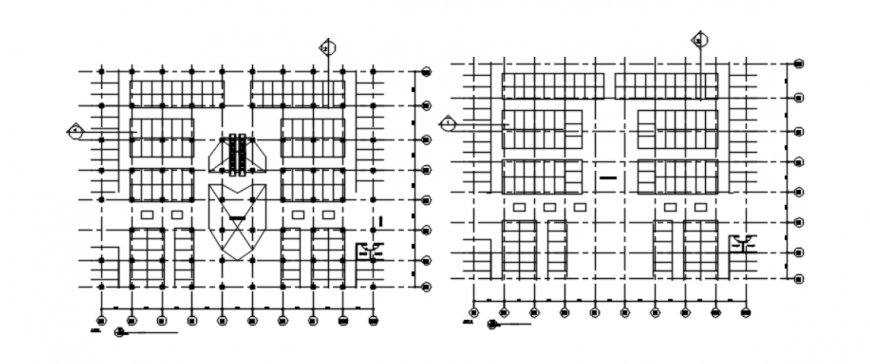Drawing of mall car parking 2d detail AutoCAD file
Description
Drawing of mall car parking 2d detail AutoCAD file which includes center line plan of ground floor mall, first-floor mall and toilet detail, staircase detail, lift detail etc.
Uploaded by:
Eiz
Luna
