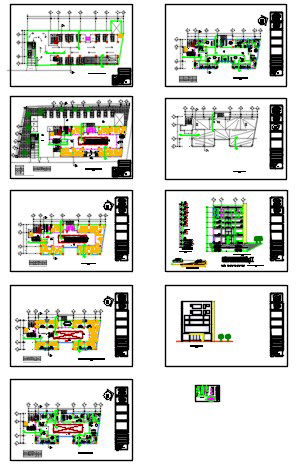Comercial biulding layout.dwg.
Description
Here the autocad file of Comercial biulding layout.main view, elevation view and plan of each floor detail is in this autocad file.we can show parking, and satarcase,detail,office roomes,and many other detail in this cad file.
Uploaded by:
zalak
prajapati
