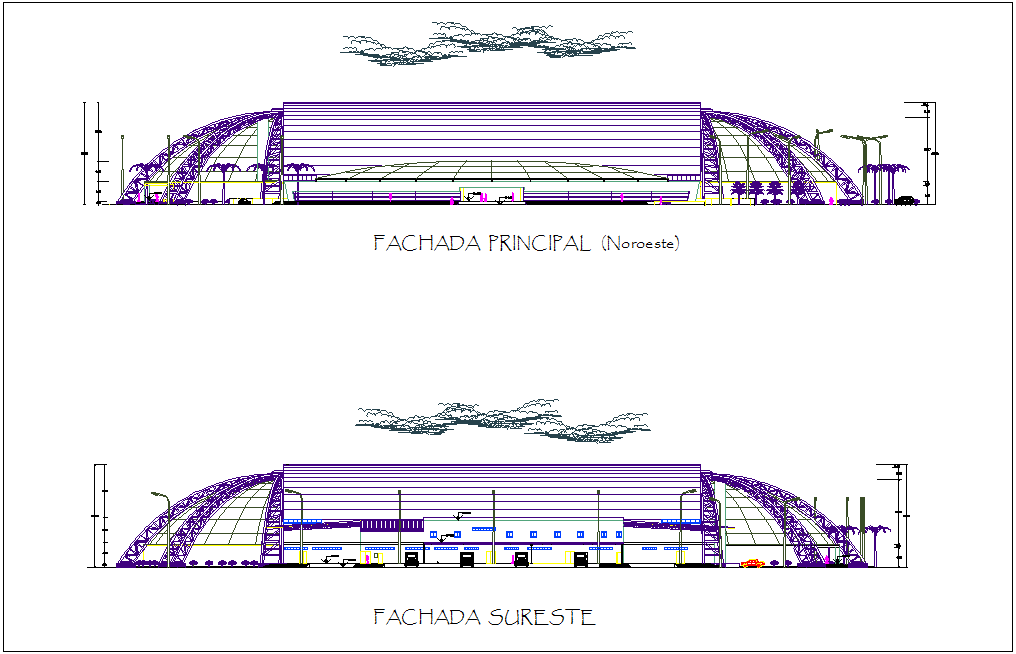Elevation with view of hipper market dwg file
Description
Elevation with view of hipper market dwg file in elevation with view of designer entry way,floor view,
circular view in both end,gastronomic area view,electronic area view,garden area view with structure support view with necessary dimension.
Uploaded by:

