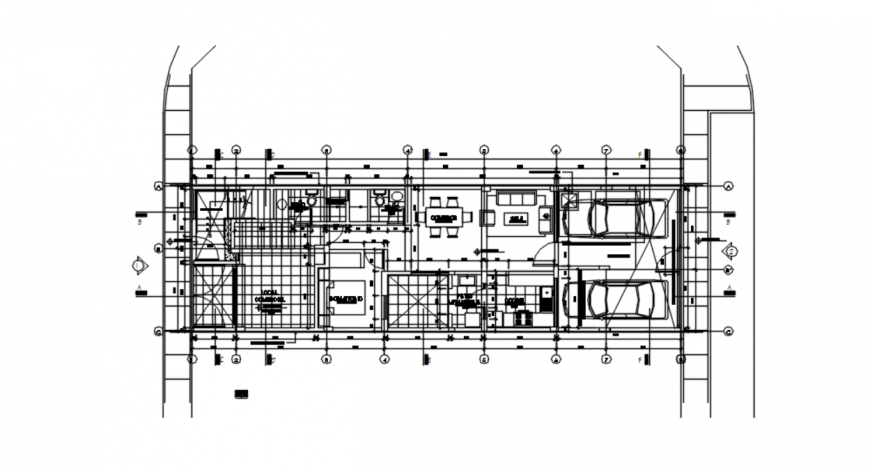Drawing of urban house plan AutoCAD file
Description
Drawing of urban house plan AutoCAD file which includes top view and detail of parking, kitchen, dining, bedrooms, staircase detail, toilets, flooring, commercial detail etc..
Uploaded by:
Eiz
Luna
