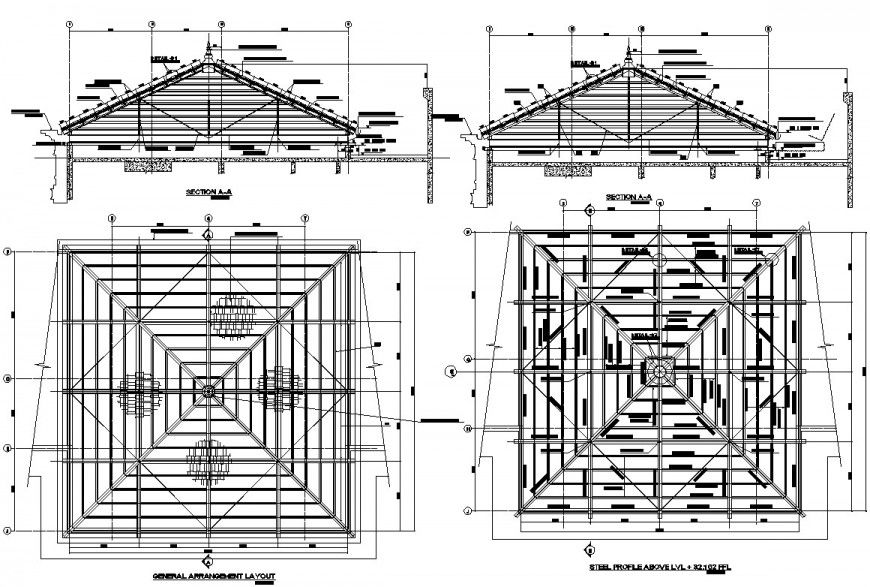Roof plan and sectional details in autocad
Description
Roof plan and sectional details in autocad which includes roofing parts like roofing material and struts with principal rafter details. dImension and cut out detail with main and sag tie details are also provided.
File Type:
DWG
File Size:
946 KB
Category::
Construction
Sub Category::
Construction Detail Drawings
type:
Gold

Uploaded by:
Eiz
Luna

