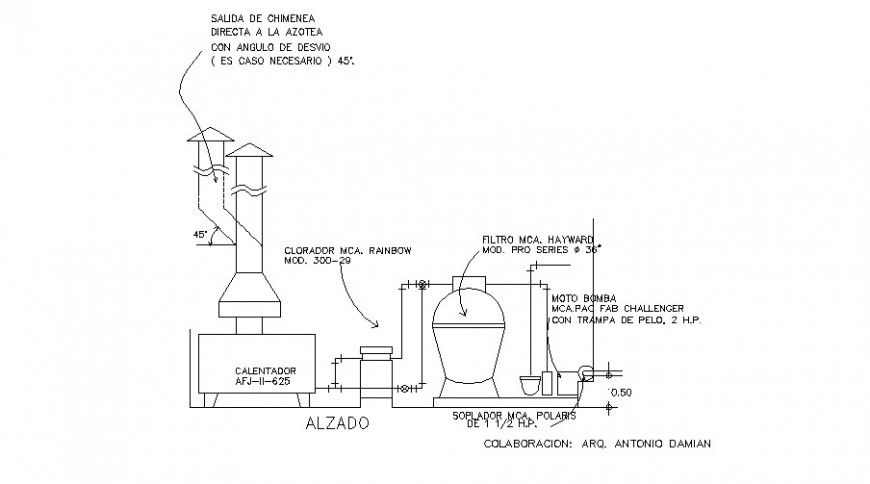2d view of construction units drawing in autocad
Description
2d view of construction units drawing in autocad which includes tank and naming texts details are also included with the pipe system and other joints and connections details.
File Type:
DWG
File Size:
11 KB
Category::
Dwg Cad Blocks
Sub Category::
Autocad Plumbing Fixture Blocks
type:
Gold

Uploaded by:
Eiz
Luna

