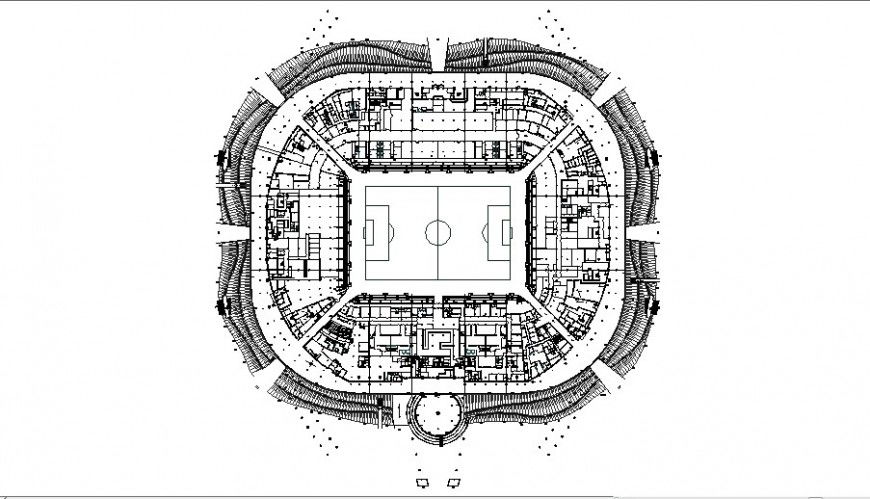Top elevation of sports stadium layout autocad file
Description
Top elevation of sports stadium layout autocad file which includes basketball court ground details ground markings and signs details. Seating arrangement details are also included.

Uploaded by:
Eiz
Luna

