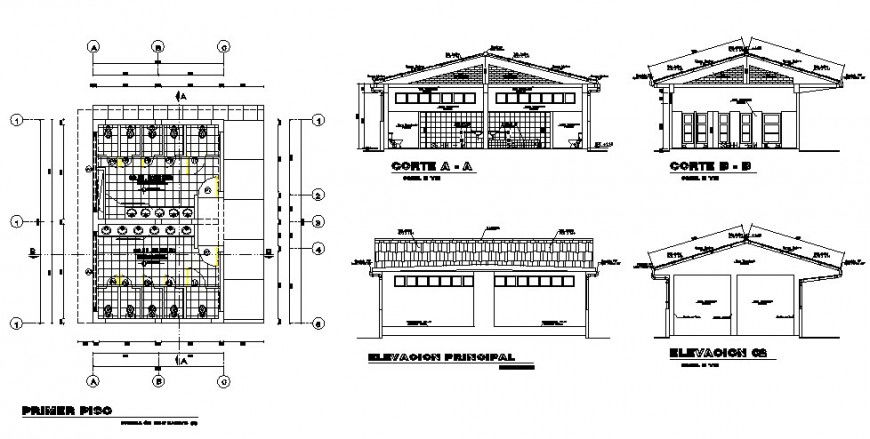Public toilet sanitary units details in autocad
Description
Public toilet sanitary units details in autocad which includes a work plan of the sanitary toilet with elevation and sectional details. Sanitary units detail of washbasin and water closet are also included in the drawing.
File Type:
DWG
File Size:
3.3 MB
Category::
Dwg Cad Blocks
Sub Category::
Sanitary CAD Blocks And Model
type:
Gold

Uploaded by:
Eiz
Luna

