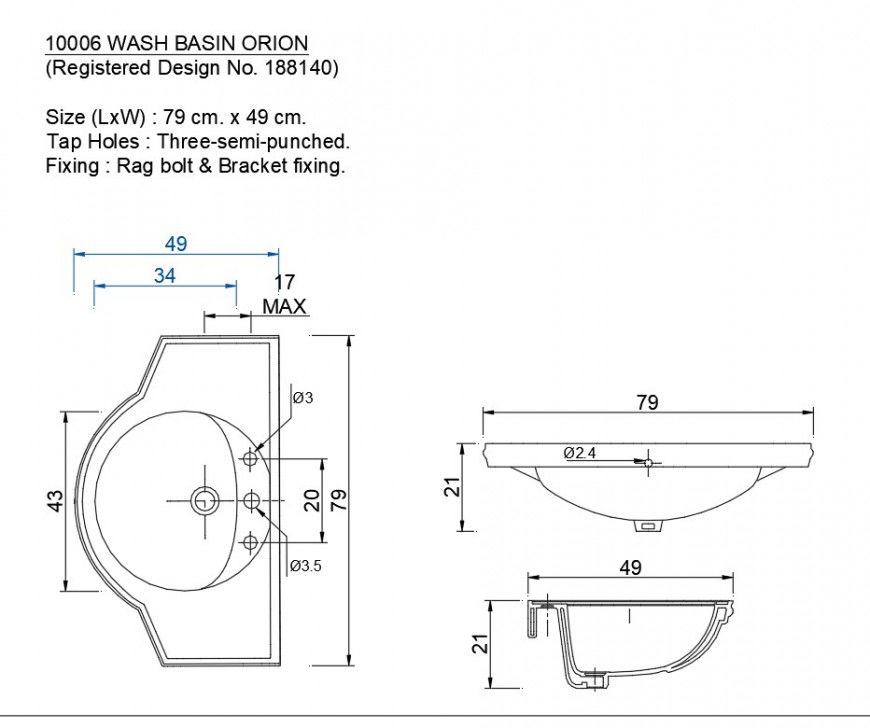Wash basin block autocad file
Description
Wash basin block autocad file, dimension detail, naming detail, table specification detail, plan, elevation and section detail, etc.
File Type:
DWG
File Size:
25 KB
Category::
Dwg Cad Blocks
Sub Category::
Sanitary CAD Blocks And Model
type:
Gold
Uploaded by:
Eiz
Luna

