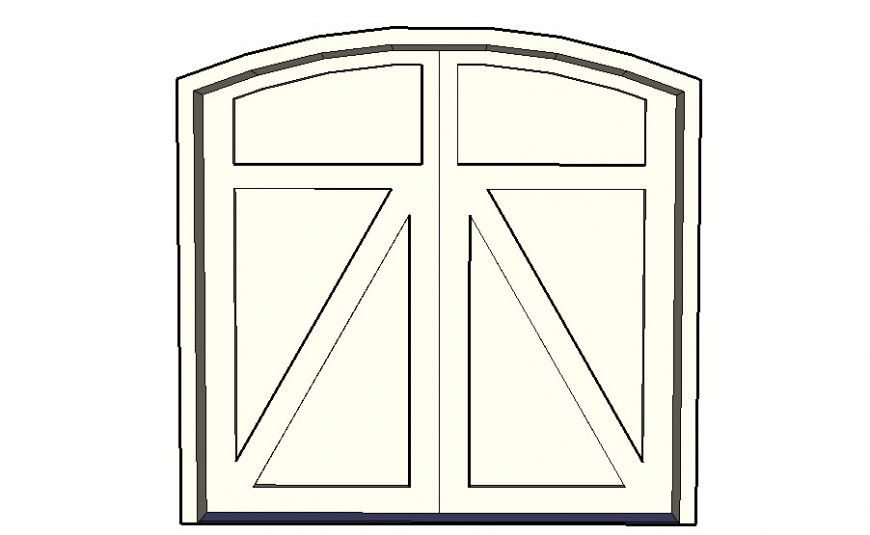Door block design detail sketch-up file
Description
Door block design detail sketch-up file which includes the frame of door blocks with design and shape of door block.
File Type:
3d sketchup
File Size:
9 KB
Category::
Dwg Cad Blocks
Sub Category::
Windows And Doors Dwg Blocks
type:
Gold

Uploaded by:
Eiz
Luna

