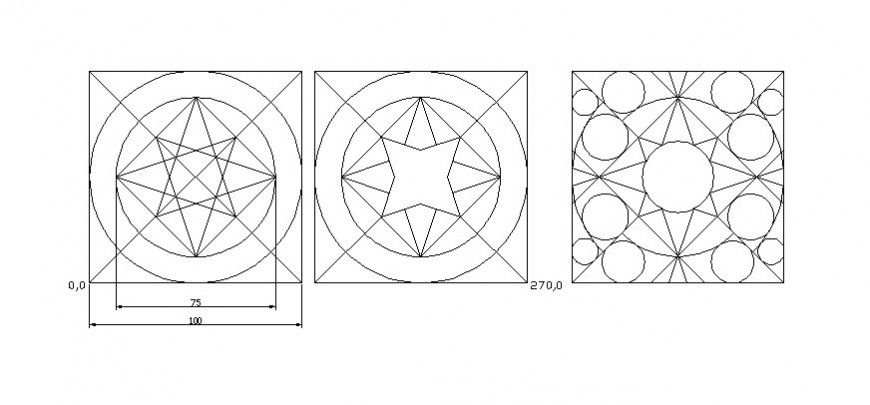Detail 2d view of design interior block dwg file
Description
Detail 2d view of design interior block dwg file which includes the shape and design blocks details with dimension details.
File Type:
DWG
File Size:
16 KB
Category::
Dwg Cad Blocks
Sub Category::
Cad Logo And Symbol Block
type:
Gold

Uploaded by:
Eiz
Luna

