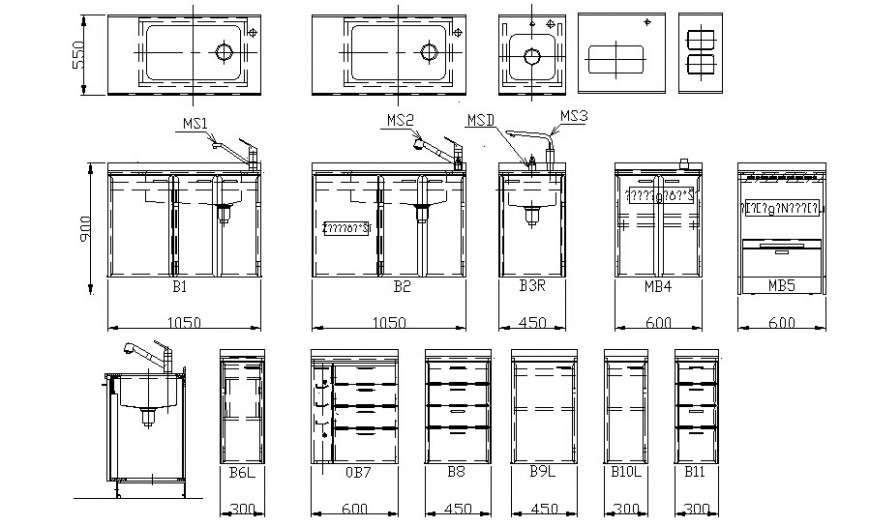
Sanitary blocks drawing details in autocad which includes details of the kitchen sink and bath-tub details with different sides elevation of sinks like top elevation front elevation and side elevation. Dimension and faucets details are also included in the drawing.