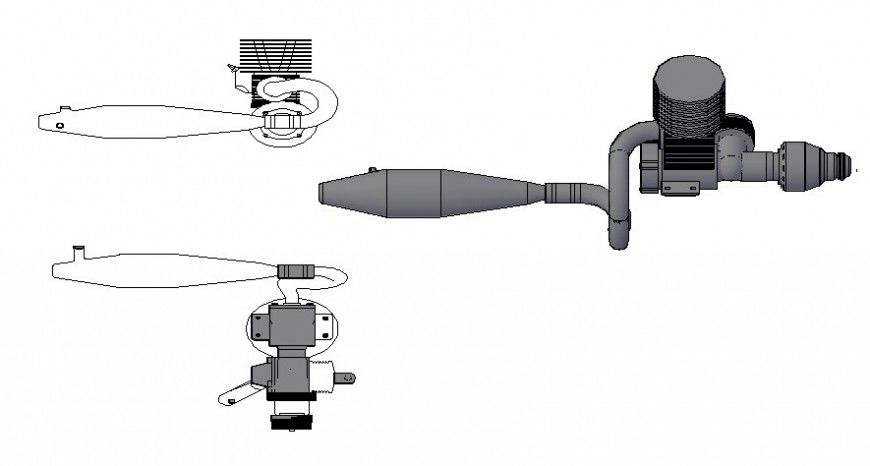Details machinery units elevation in autocad file
Description
Details machinery units elevation in autocad file which includes isometric view of machinery blocks with different sides elevation. Welded and bolted joints and connections details.
File Type:
DWG
File Size:
494 KB
Category::
Mechanical and Machinery
Sub Category::
Mechanical Engineering
type:
Gold

Uploaded by:
Eiz
Luna
