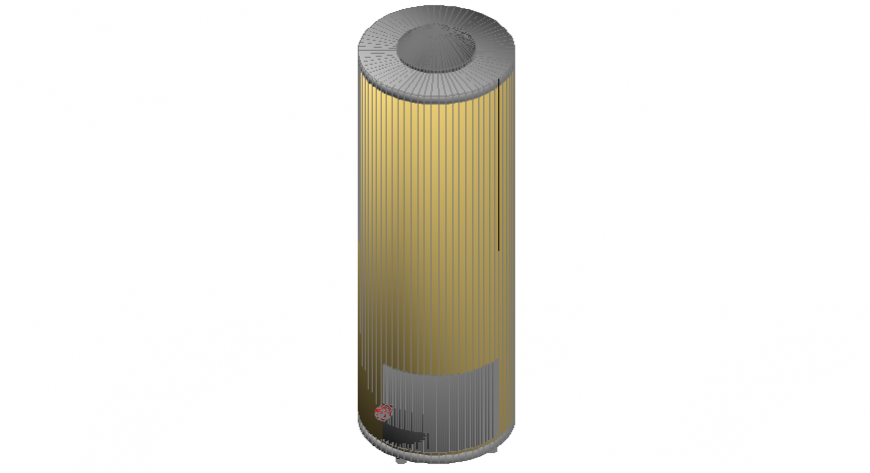Water heater 3d drawing in dwg file.
Description
Water heater 3d drawing in dwg file. detail 3d drawing of Water heater with all side view in dwg file.
File Type:
DWG
File Size:
59 KB
Category::
Mechanical and Machinery
Sub Category::
Mechanical Engineering
type:
Gold
Uploaded by:
Eiz
Luna
