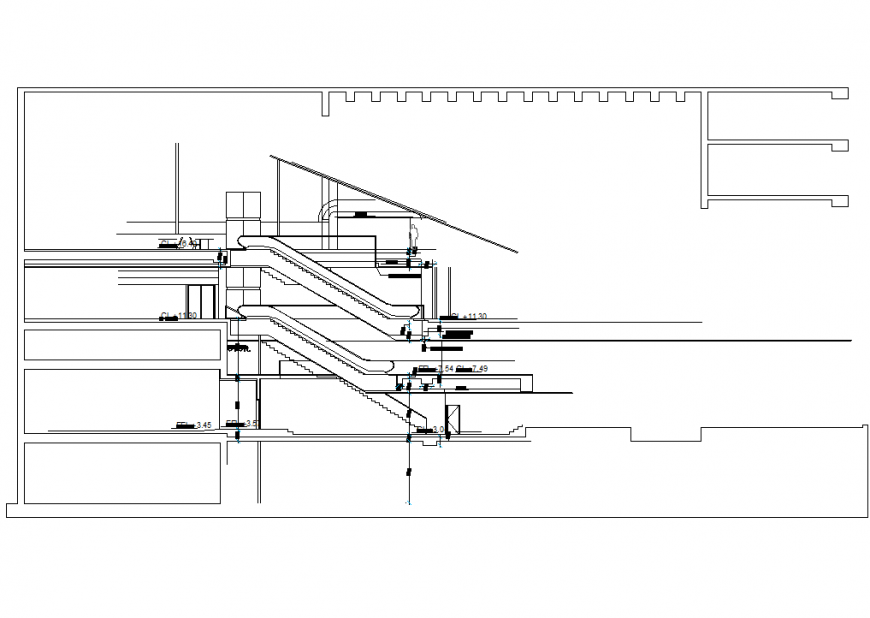Side view mechanic stairs layout file
Description
Side view mechanic stairs layout file, dimension detail, naming detail, leveling detail, ceiling detail, riser and trade detail, furniture detail in door detail, etc.
File Type:
DWG
File Size:
187 KB
Category::
Mechanical and Machinery
Sub Category::
Mechanical Engineering
type:
Gold
Uploaded by:
Eiz
Luna

