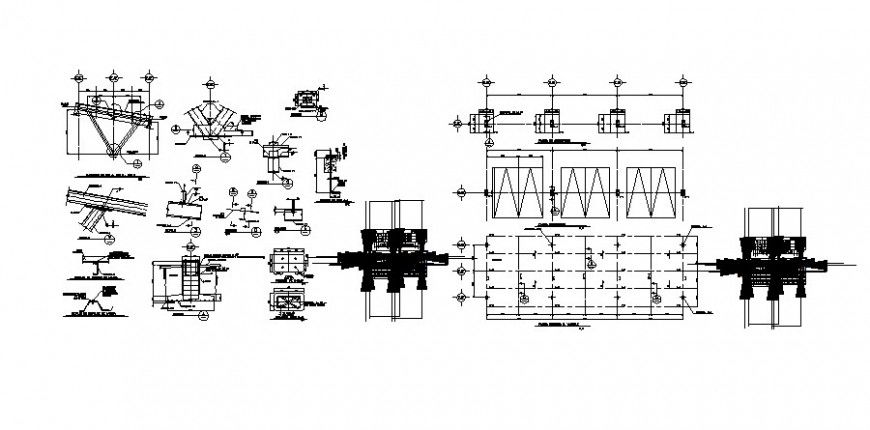Footing and roofing details in autocad
Description
Footing and roofing details in autocad which includes reinforcement details in tension and compression zone with concrete masonry details. Top elevation of footing and roof struts details are also included in the drawing.

Uploaded by:
Eiz
Luna
