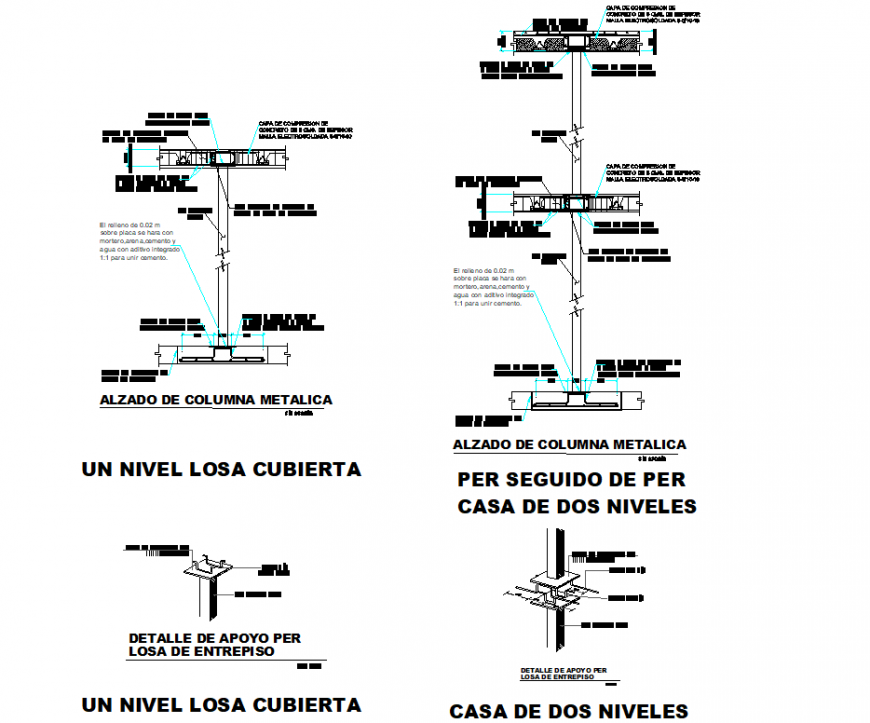Pre detail slab and foundation section dwg file
Description
Pre detail slab and foundation section dwg file, dimension detail, naming detail, reinforcement detail, bolt nut detail, reinforcement plate detail, column section detail, etc.
Uploaded by:
Eiz
Luna
