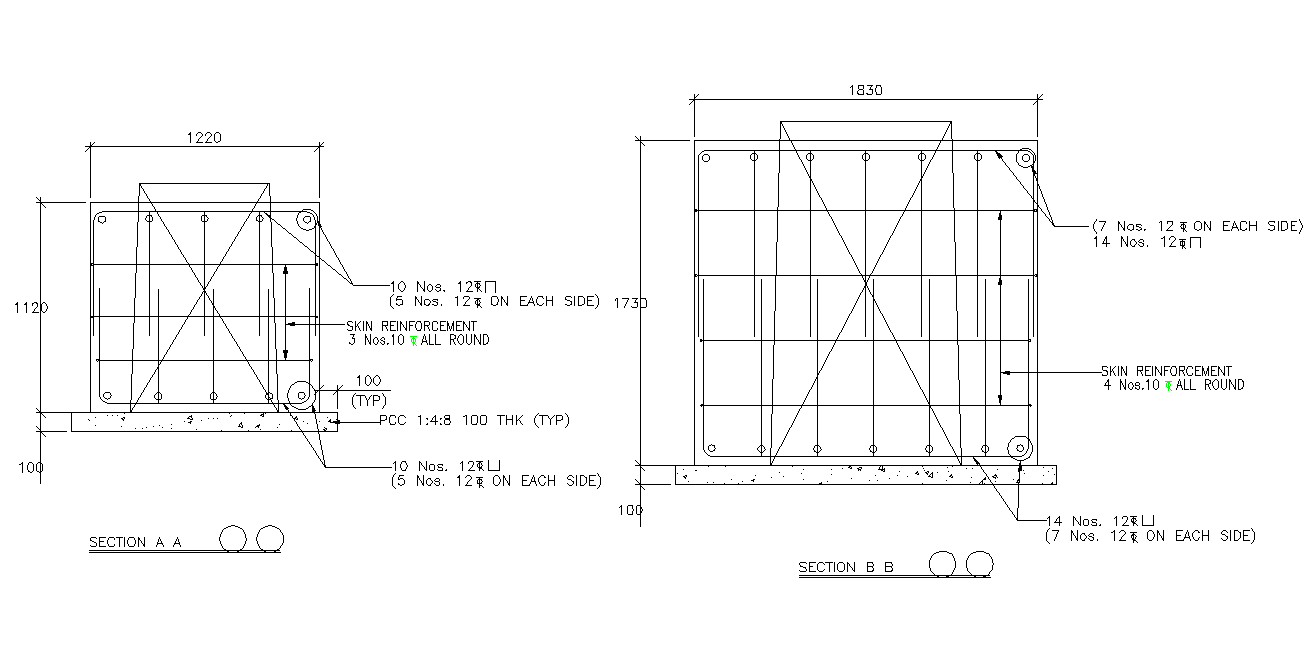
AutoCAD diagram of foundation detail of 100 ft. tower. Skin reinforcement details, tie dimensions, material specification, and other structural aspects of the foundation are detailed in the plan. Download the File from our website for enhanced attributes.