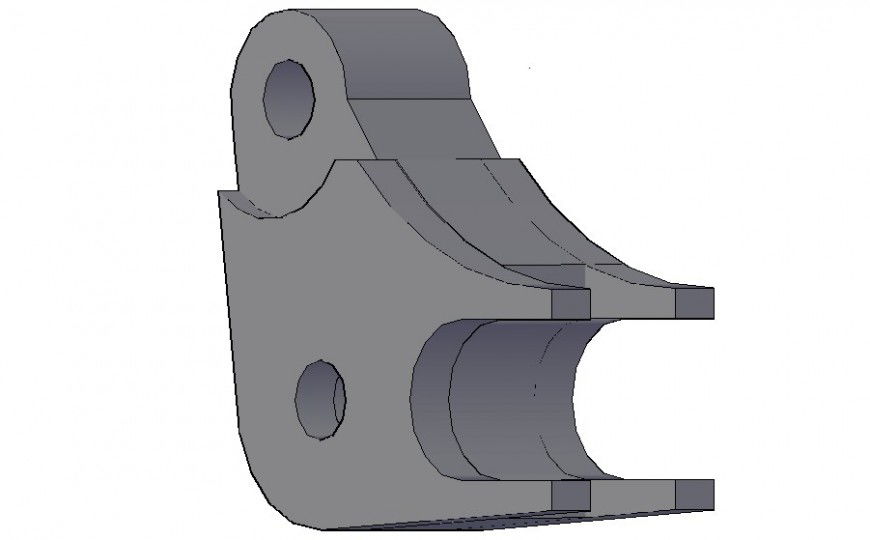Mechanical units details drawing in autocad software
Description
Mechanical units details drawing in autocad software which includes an isometric view of machinery units with hatching and grid lines welded and bolted joints and connections details.
File Type:
DWG
File Size:
49 KB
Category::
Mechanical and Machinery
Sub Category::
Mechanical Engineering
type:
Gold

Uploaded by:
Eiz
Luna
