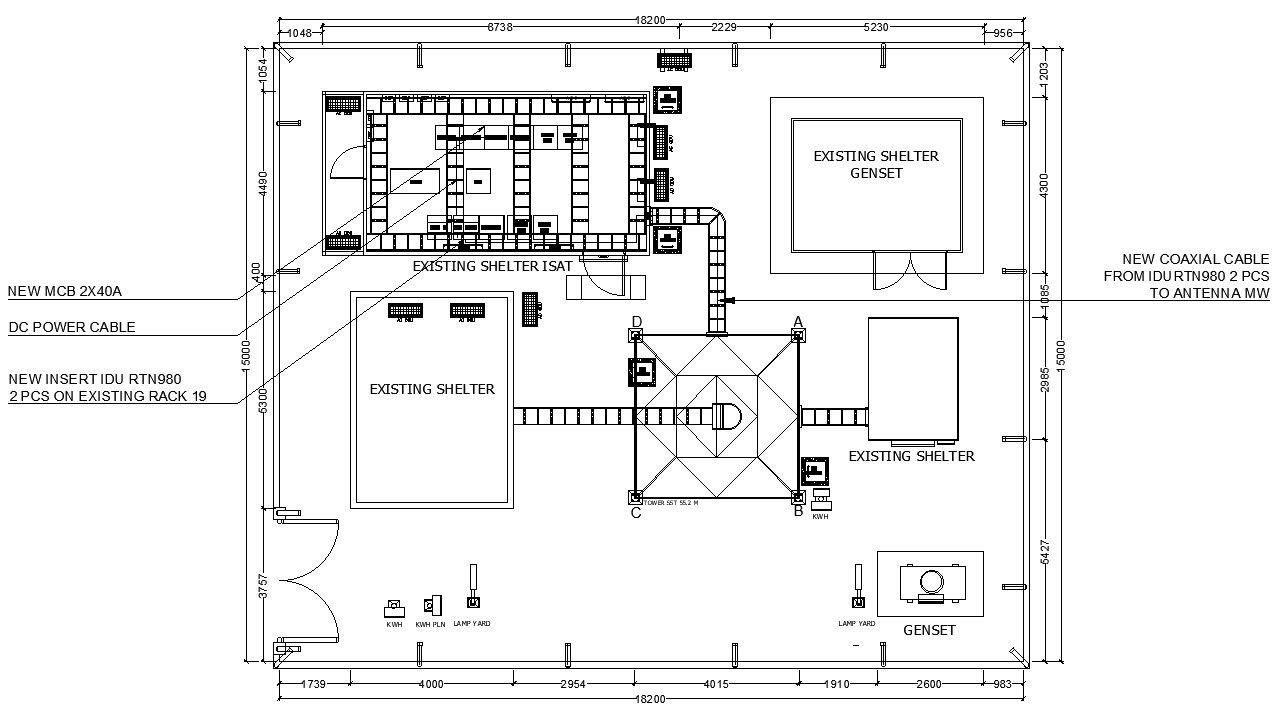EXISTING SHELTER ISAT details in AutoCAD, dwg file.
Description
This Architectural Drawing is AutoCAD 2d drawing of EXISTING SHELTER ISAT details in AutoCAD, dwg file. The Site Class is based on the average conditions present within 100 feet of the ground surface, and are designated as A-F, with hard rock, considered an 'A,' down to potentially collapsible soils, which get an 'F. ' The Site Classification is based on shear wave velocity.
File Type:
DWG
File Size:
10.7 MB
Category::
Mechanical and Machinery
Sub Category::
Mechanical Engineering
type:
Gold

Uploaded by:
Eiz
Luna

