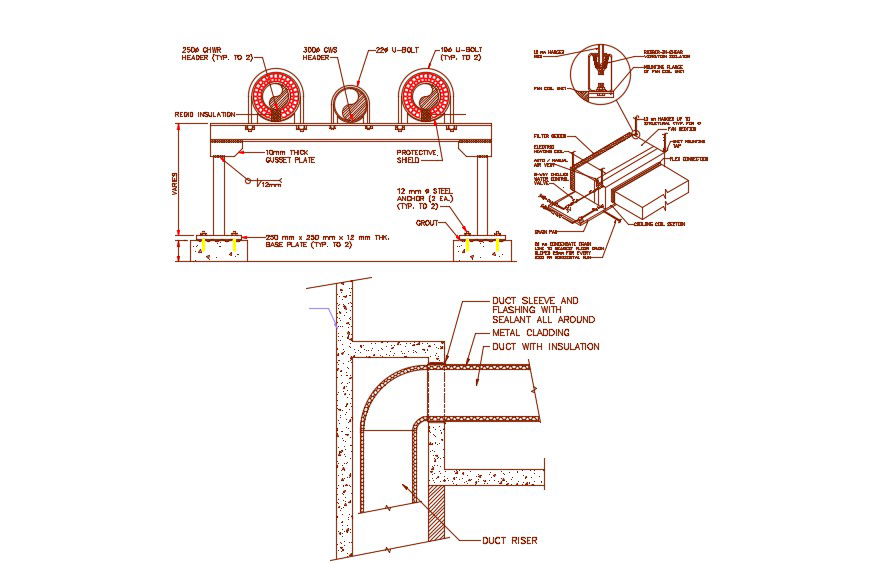Duct Installation Layout AutoCAD Drawing Download
Description
Heat Ventilation Air Conditioning (HVAC) Duct installation design that shows the main components details of Elbows, Branches, Adapters, Reducers, Bell Mouths, Floor Sweeps, Cut-Offs/Gates, Automatic Gates and various other units details download AutoCAD Drawing.
File Type:
DWG
File Size:
2 MB
Category::
Mechanical and Machinery
Sub Category::
Mechanical Engineering
type:
Free

Uploaded by:
akansha
ghatge
