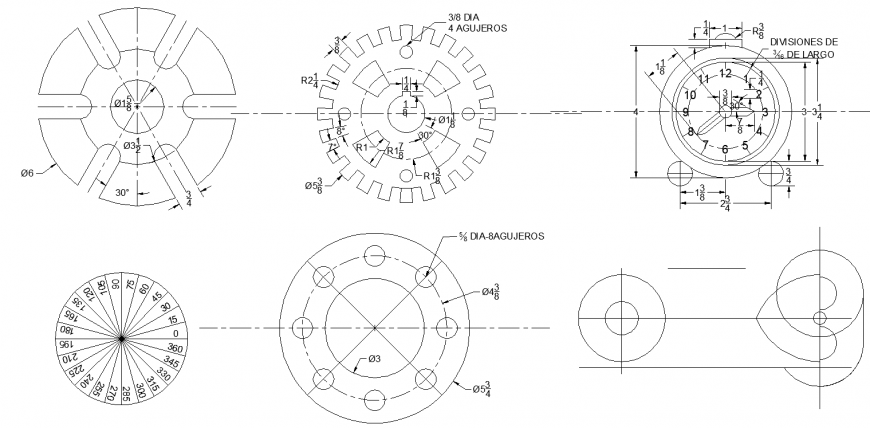Gauge plan detail dwg file.
Description
Gauge plan detail dwg file. The plan with detailing of geometrical diagrams, shapes. figures, dimensions, etc.,
File Type:
DWG
File Size:
288 KB
Category::
Mechanical and Machinery
Sub Category::
Mechanical Engineering
type:
Gold
Uploaded by:
Eiz
Luna

