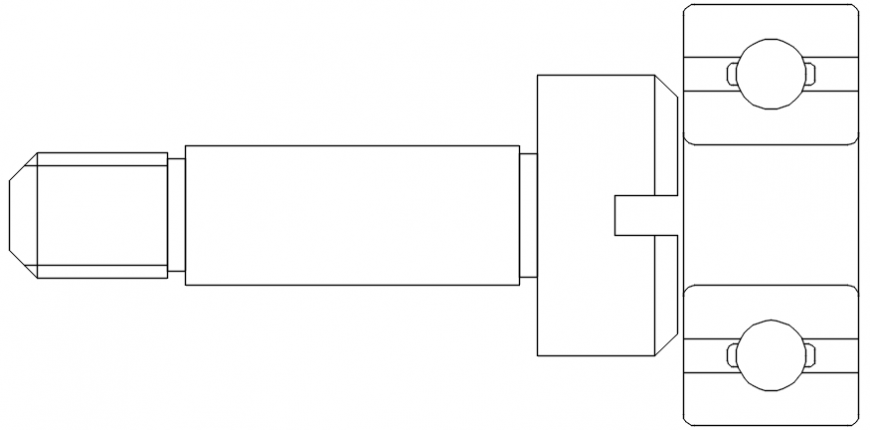Mechanical - Imperial drawings 2d view elevation autocad file
Description
Mechanical - Imperial drawings 2d view elevation autocad file that shows welded bolted joints and connections details and a top elevation of mechanical blocks shown in drawings.
File Type:
DWG
File Size:
76 KB
Category::
Mechanical and Machinery
Sub Category::
Mechanical Engineering
type:
Gold
Uploaded by:
Eiz
Luna

