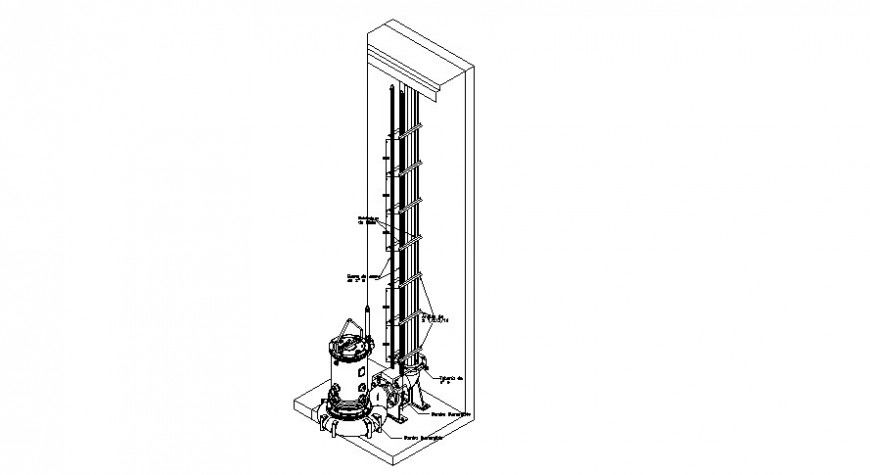Machinery units mechanical blocks drawings 3d model AutoCAD file
Description
Machinery units mechanical blocks drawings 3d model AutoCAD file that shows isometric view of machinery units blocks with welded and bolted joints and connections details.
File Type:
DWG
File Size:
2.6 MB
Category::
Mechanical and Machinery
Sub Category::
Mechanical Engineering
type:
Gold
Uploaded by:
Eiz
Luna

