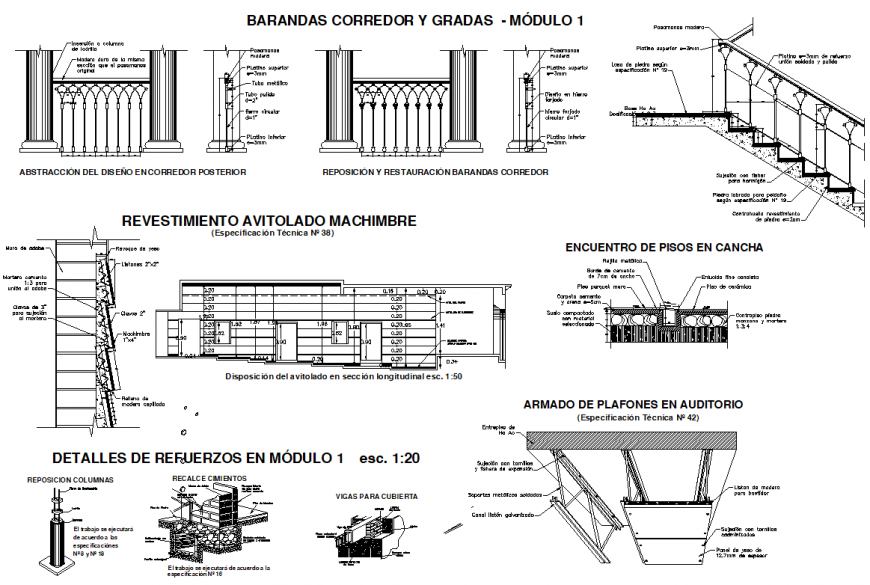Siding machimnre avitolado, railing rails and bleachers plan layout file
Description
Siding machimnre avitolado, railing rails and bleachers plan layout file, scale 1:20 detail, dimension detail, naming detail, reinforcement detail, bolt nut detail, stone detail, soil detail, steel detail, hidden line detail, brick wall detail, etc.
File Type:
DWG
File Size:
1.4 MB
Category::
Mechanical and Machinery
Sub Category::
Mechanical Engineering
type:
Gold
Uploaded by:
Eiz
Luna

