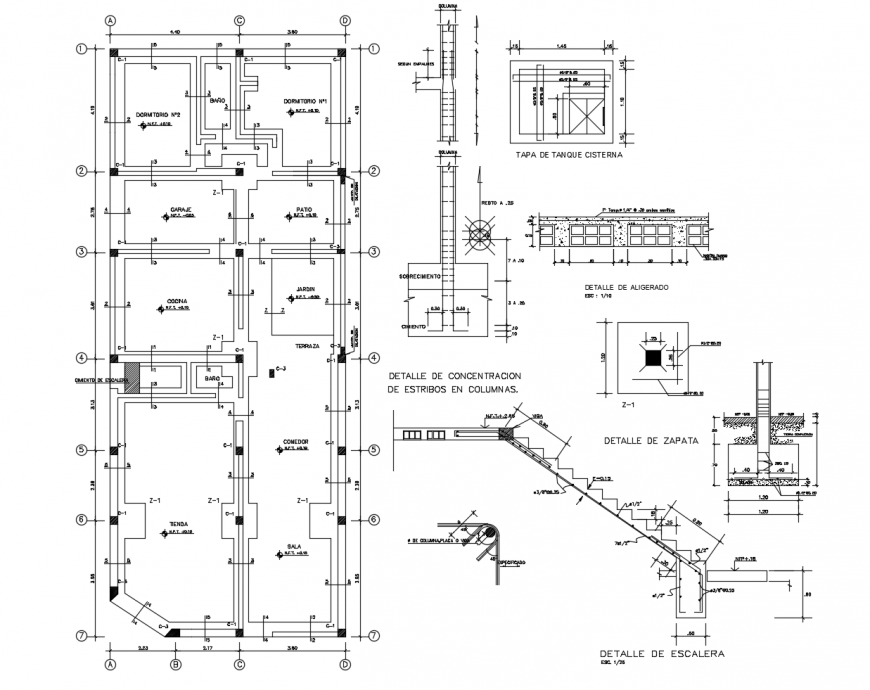Foundation plan and staircase detail 2d view RCC structure dwg file
Description
Foundation plan and staircase detail 2d view RCC structure dwg file, plan view detail, footing detail, hidden line detail, dimension detail, reinforcmenet detail in tension and compression zone, concrete masonry detail, staircase dteail, hook up and bent up bars dteail, effective cover detail, main and distribution bars detail, reinforced concrete cement (RCC) structure, etc.

Uploaded by:
Eiz
Luna

