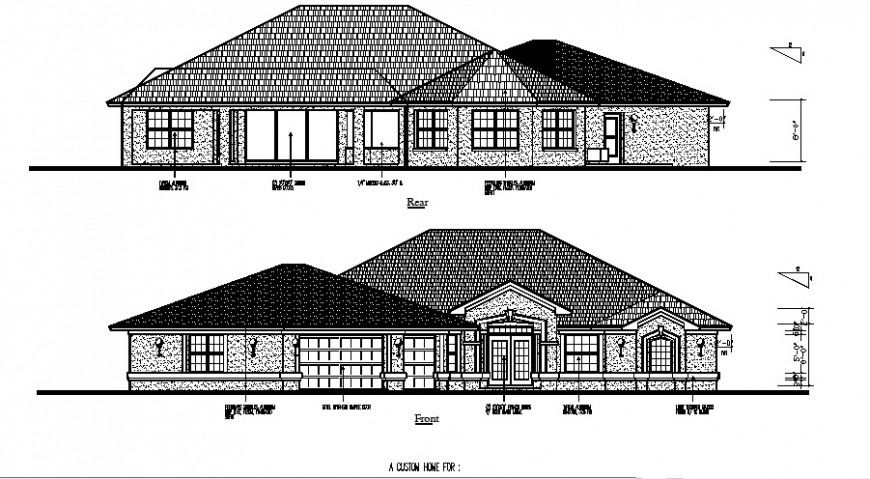Residential apartment elevation drawing layout autocad file
Description
Residential apartment elevation drawing layout autocad file which includes different elevation of the apartment. Roofing structure at top of building units, front and side elevation apartment building.

Uploaded by:
Eiz
Luna

