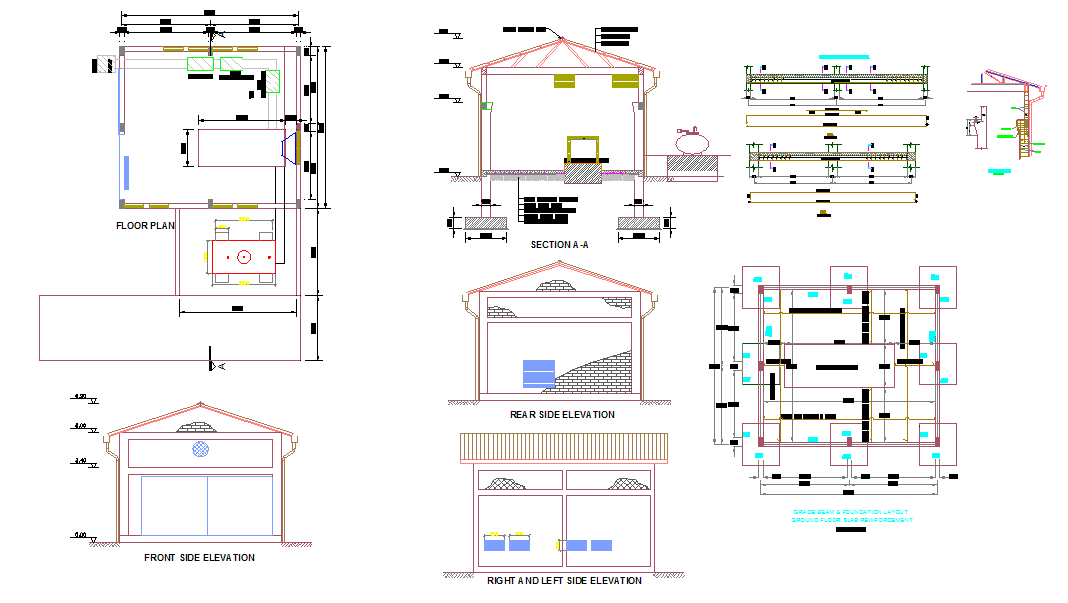Foundation detail for House
Description
Foundation detail for House DWG File, Buildings and structures have a long history of being built with wood in contact with the ground. Foundation detail for House Design, Foundation detail for House DWG File.

Uploaded by:
Liam
White
