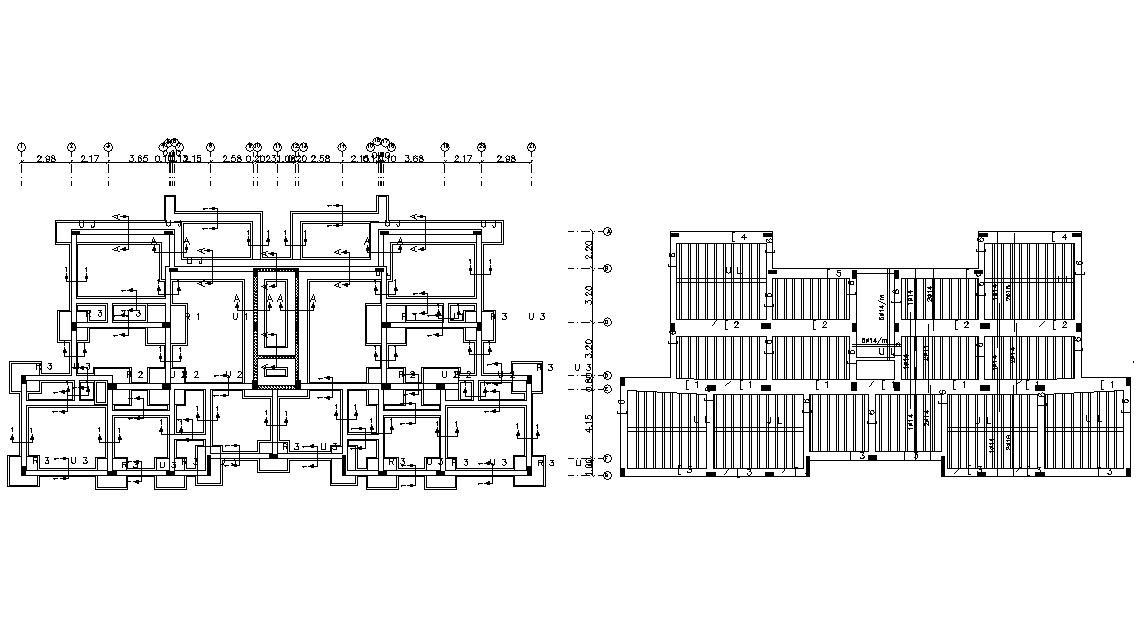Foundation Structural Layout AutoCAD File
Description
A drawing which given column and beam details, wall details, longitudinal reinforcement, transverse reinforcement, and also has given the diameter of steel bar. download CAD file.
Uploaded by:

