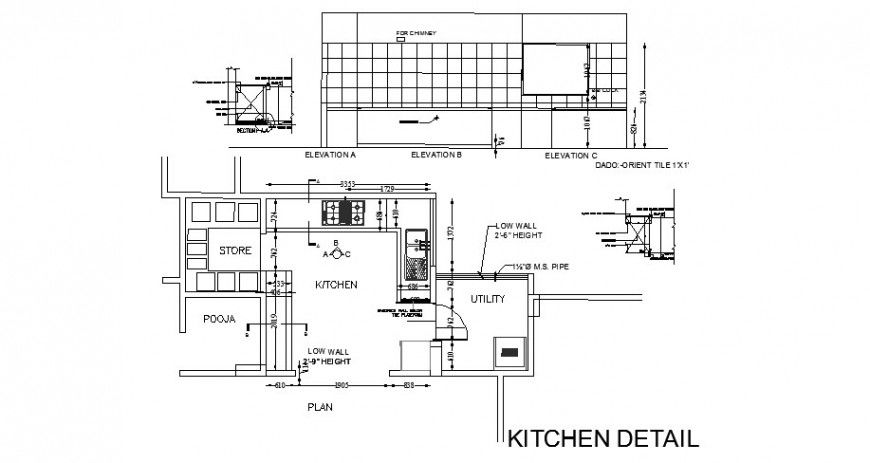Elevation and working plan 2d view of kitchen area drawing in autocad format
Description
Elevation and working plan 2d view of kitchen area drawing in autocad format which includes detail of kitchen area such as kitchen platform, gas-stove, cabinet and shelves detail, kitchen sink detail, storeroom area, dimensions, door and window units, tap and faucets detail, pooja room area detail, front elevation detail, etc.
File Type:
DWG
File Size:
277 KB
Category::
Construction
Sub Category::
Kitchen And Remodeling Details
type:
Gold

Uploaded by:
Eiz
Luna

