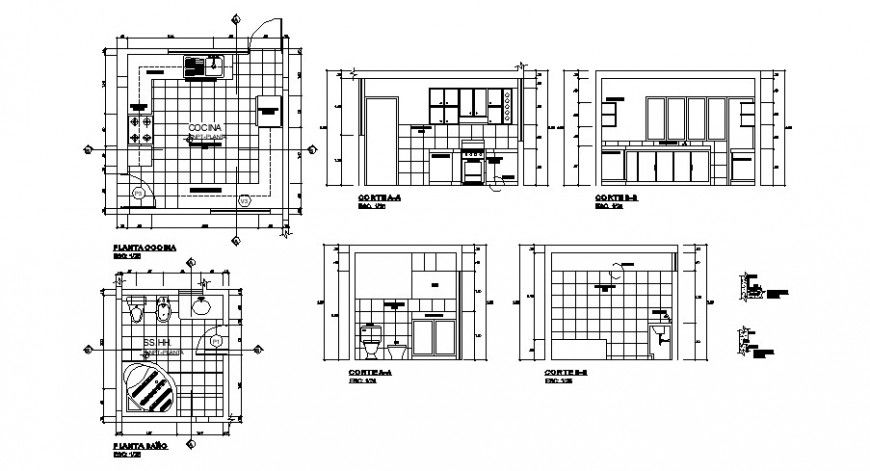Kitchen and sanitary bathroom detailing drawing n autocad format
Description
Kitchen and sanitary bathroom detailing drawing n autocad format. It includes the detail of kitchen area which includes kitchen appliances and furnitures. Sanitary toilet and bathroom area include details such as water closets, washbasin, door and vent, bathtub. Kitchen area includes the detail of cabinet and shelves, platform, refrigerator, gas-stove, kitchen sink. Different sections details area also given in drawing.
File Type:
DWG
File Size:
566 KB
Category::
Construction
Sub Category::
Kitchen And Remodeling Details
type:
Gold

Uploaded by:
Eiz
Luna
