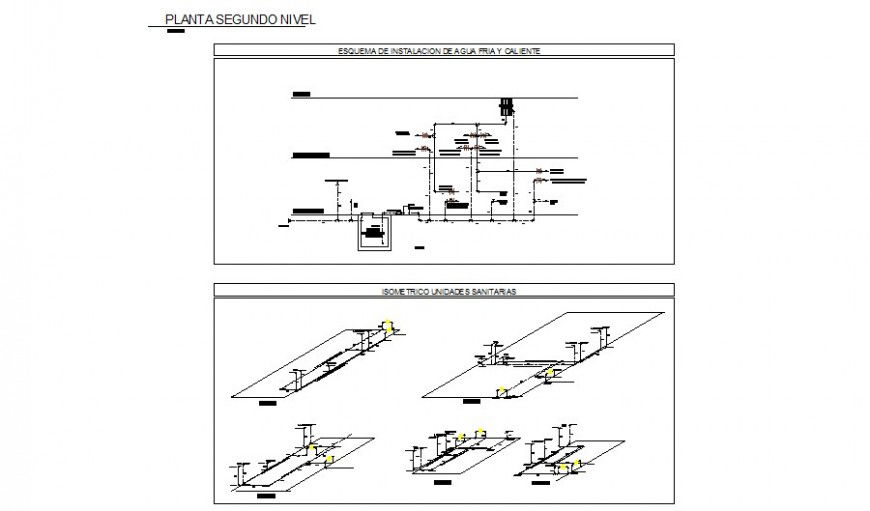Electrical installations detail 2d drawing in autocad
Description
Electrical installations detail 2d drawing in autocad which includes electrical wirings detail earthing detail transmitter and receptor details and other details in AutoCAD.

Uploaded by:
Eiz
Luna
