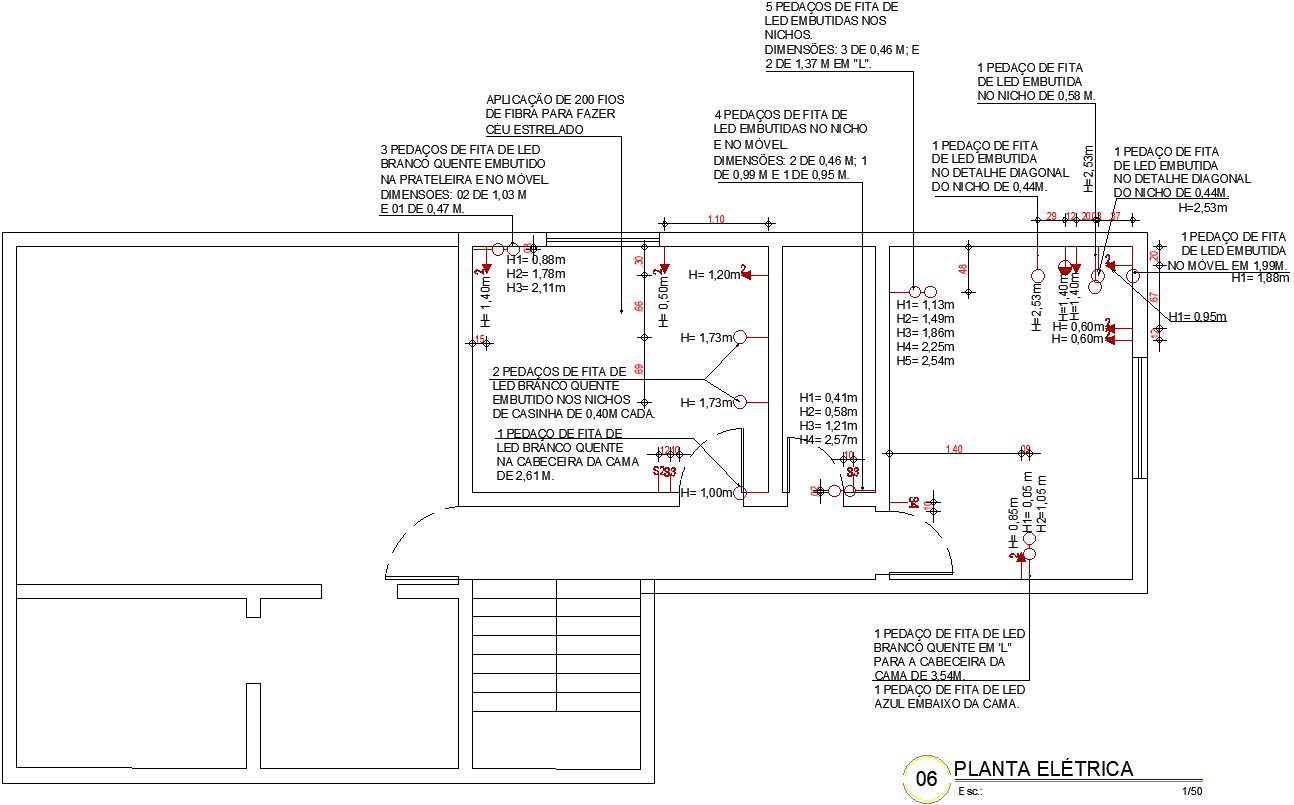Electrical plan layout with detailing.
Description
This Architectural Drawing is AutoCAD 2d drawing of Electrical plan layout with detailing. Electrical drawings are technical drawings that show information about power, lighting, and communication for an engineering or architectural project. The major parts of an electrical plan include general and specialized electrical re- quirements, lighting systems, and the electrical distribution system. Every electrical plan must be designed to recognized industry standards, use ap- propriate electrical symbols, and conform to all applicable codes. For more details and information download the drawing file.
File Type:
DWG
File Size:
12.6 MB
Category::
Electrical
Sub Category::
Interior Design Electrical
type:
Gold

Uploaded by:
Eiz
Luna
