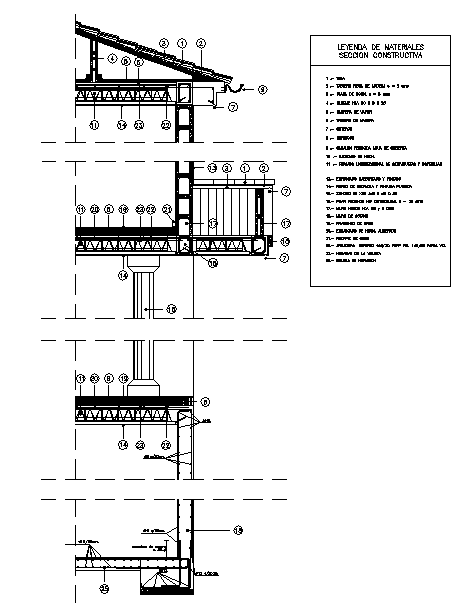Tiles Roof
Description
Tiles Roof Design, The tiles are usually hung in parallel rows, with each row overlapping the row below it to exclude rainwater and to cover the nails that hold the row below. Tiles Roof Download file, Tiles Roof DWG file.
File Type:
DWG
File Size:
297 KB
Category::
Structure
Sub Category::
Section Plan CAD Blocks & DWG Drawing Models
type:
Gold

Uploaded by:
john
kelly
