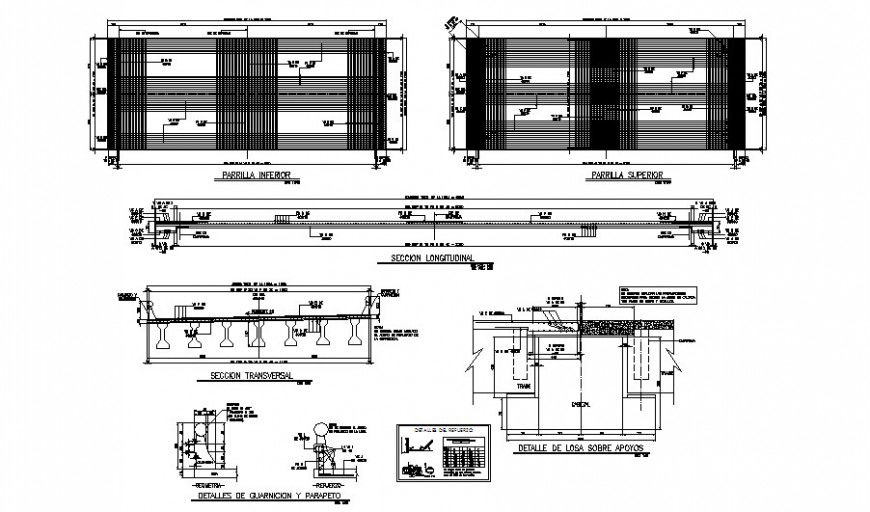Bridge plan and elevation details in autocad
Description
Bridge plan and elevation details in autocad which includes column support details with plan details. Specification details and different sides elevations are also provided.

Uploaded by:
Eiz
Luna
