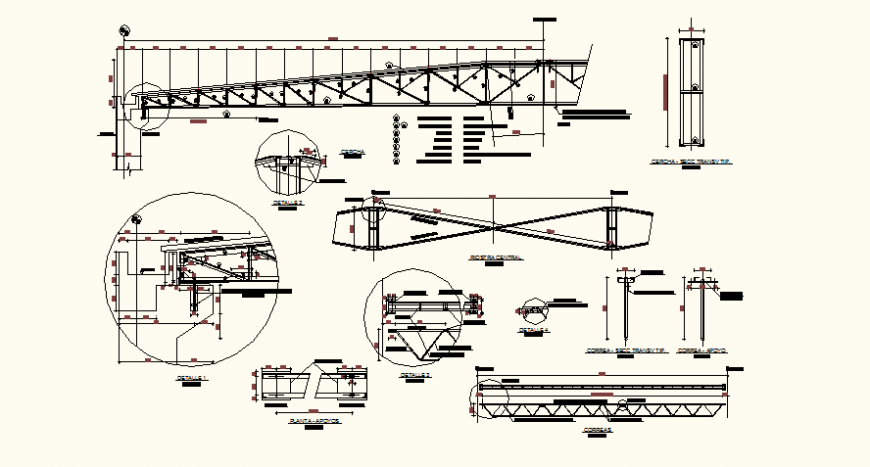Truss detail plan and elevation dwg file
Description
Truss detail plan and elevation dwg file,steel frame detail, joints detail, front elevation detail, top view detail, spacing detail, numbering detail, bolting detail, numbering detail, welding detail, etc.
Uploaded by:
Eiz
Luna
