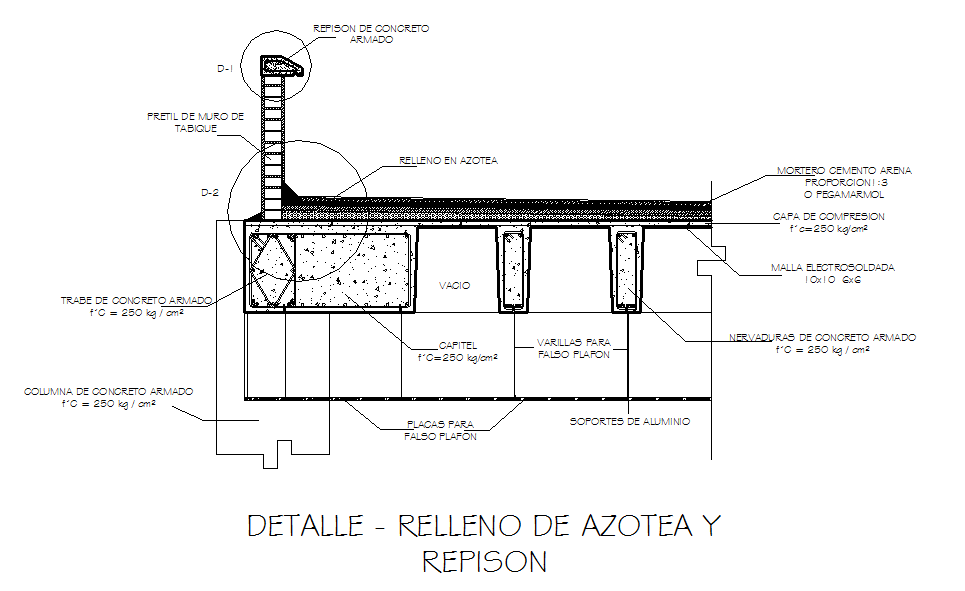Detail terrace Steel Bar
Description
Detail terrace Steel Bar Design, Detail terrace Steel Bar Download file.
File Type:
DWG
File Size:
51 KB
Category::
Structure
Sub Category::
Section Plan CAD Blocks & DWG Drawing Models
type:
Gold

Uploaded by:
john
kelly
