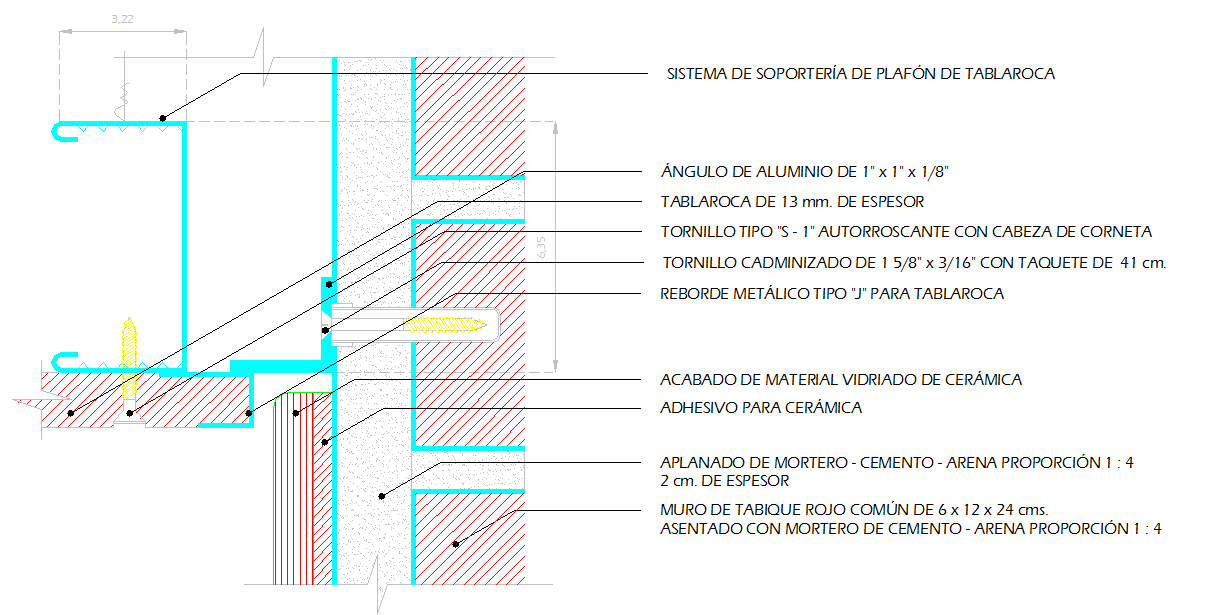Structure Hanging Ceiling
Description
Structure Hanging Ceiling Detail, Pipework or ducts can be run in the gap above the ceiling, and insulation and fireproofing material can be placed here. Structure Hanging Ceiling Design.
File Type:
DWG
File Size:
30 KB
Category::
Structure
Sub Category::
Section Plan CAD Blocks & DWG Drawing Models
type:
Gold

Uploaded by:
Wang
Fang

