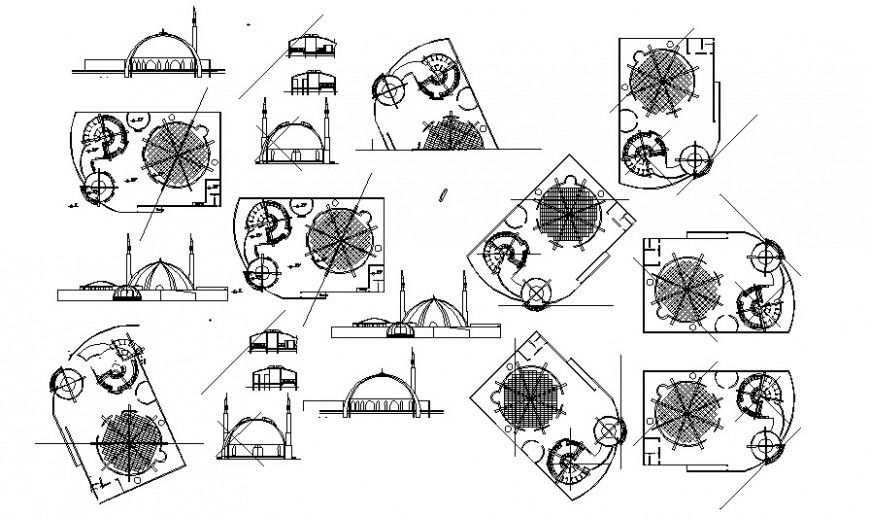Masjid detail elevation 2d drawing in autocad
Description
Masjid detail elevation 2d drawing in autocad which includes top elevation of masjid with dome and pillar details with diesion and other details. Different sides elevation is also provided.

Uploaded by:
Eiz
Luna
