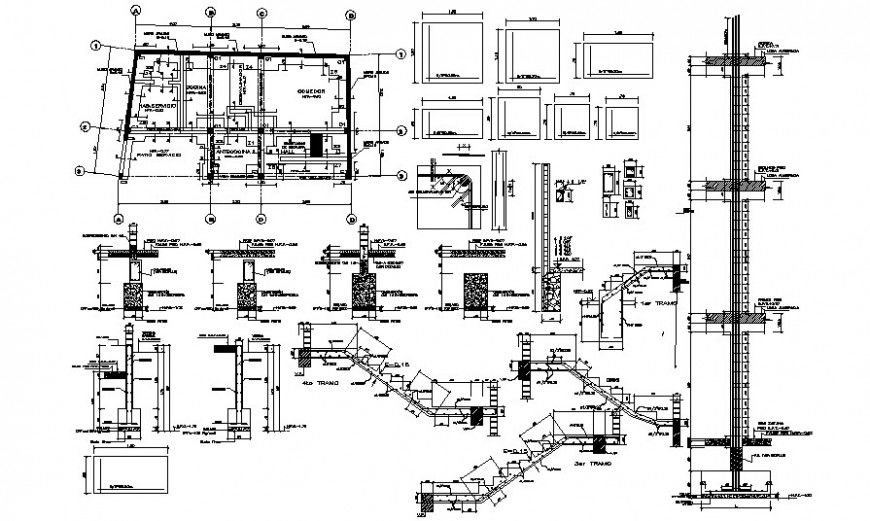Footing and staircase details drawing in autocad
Description
Footing and staircase details drawing in autocad which includes reinforcement details in tension and compression zone with Reinforced concrete cement (RCC) structure.
File Type:
DWG
File Size:
343 KB
Category::
Construction
Sub Category::
Construction Detail Drawings
type:
Gold

Uploaded by:
Eiz
Luna

